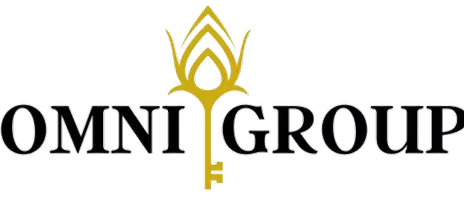5 Beds
7 Baths
5,101 SqFt
5 Beds
7 Baths
5,101 SqFt
Key Details
Property Type Single Family Home
Sub Type Single Family Residence
Listing Status Active
Purchase Type For Sale
Square Footage 5,101 sqft
Price per Sqft $313
Subdivision Not In Subdivision
MLS Listing ID V4942334
Bedrooms 5
Full Baths 5
Half Baths 2
HOA Y/N No
Originating Board Stellar MLS
Year Built 2003
Annual Tax Amount $10,511
Lot Size 2.750 Acres
Acres 2.75
Property Sub-Type Single Family Residence
Property Description
The 2.75 ac lot displays a large range of premium amenities featuring a resort-style saltwater pool w/ grotto and waterfall, lap swim feature, sun shelf + showcases an outdoor kitchen lanai perfect for entertaining. A large backyard includes garden space, firepit, biergarten, relaxing hammock & swing area to enjoy the peaceful outdoors.
A separate 3000 sf warehouse provides additional storage, an office or mancave with built-in shelving and ½ bath + an extra 1br/1ba apartment great for guests or caretaker.
A rare opportunity to own a refined home with unparalleled beauty in a coveted area of DeLand—perfect for those looking for a tranquil yet connected lifestyle with easy access to major roads, Sunrail, schools, shopping centers and healthcare facilities, making everyday living
exceptionally convenient.
Spotlights: Double-sided fireplace; soaring ceilings, hardwood/travertine/marble floors; plantation shutters; gourmet kitchen; central vac; oversized garage; water filtration system; pool; spa; outdoor shower; 3000sf warehouse w/ office/mancave + apartment; attached mother-in-law suite separated by carport; California closet in primary br; billiard/game room; stadium style theatre room; circular drive; neutral color palette; open floor plan; home office.
Location
State FL
County Volusia
Community Not In Subdivision
Area 32720 - Deland
Zoning A-3
Interior
Interior Features Built-in Features, Cathedral Ceiling(s), Ceiling Fans(s), Central Vaccum, Crown Molding, Eat-in Kitchen, High Ceilings, Open Floorplan, Primary Bedroom Main Floor, Sauna, Stone Counters, Thermostat, Tray Ceiling(s), Walk-In Closet(s), Wet Bar, Window Treatments
Heating Central, Electric
Cooling Central Air, Ductless
Flooring Carpet, Ceramic Tile, Marble, Travertine
Fireplaces Type Family Room
Fireplace true
Appliance Bar Fridge, Built-In Oven, Convection Oven, Cooktop, Dishwasher, Disposal, Microwave, Range Hood, Refrigerator
Laundry Electric Dryer Hookup, Inside, Laundry Room, Washer Hookup
Exterior
Exterior Feature Dog Run, Outdoor Grill, Outdoor Kitchen, Outdoor Shower, Private Mailbox, Sauna, Storage
Parking Features Bath In Garage, Boat, Circular Driveway, Garage Door Opener, Oversized
Garage Spaces 6.0
Fence Chain Link, Wood
Pool Gunite, In Ground, Lap, Lighting, Outside Bath Access, Salt Water, Tile
Utilities Available Cable Available, Electricity Connected, Propane
Roof Type Shingle
Porch Covered, Front Porch, Patio, Rear Porch, Side Porch
Attached Garage true
Garage true
Private Pool Yes
Building
Lot Description Cul-De-Sac, In County, Landscaped, Level, Oversized Lot
Entry Level One
Foundation Slab
Lot Size Range 2 to less than 5
Sewer Septic Tank
Water Public
Architectural Style Contemporary
Structure Type Block,Stone
New Construction false
Others
Senior Community No
Ownership Fee Simple
Acceptable Financing Cash, Conventional
Listing Terms Cash, Conventional
Special Listing Condition None
Virtual Tour https://fusion.realtourvision.com/idx/271927

GET MORE INFORMATION
REALTOR® | Lic# SL3133041






